Building a Round House
Part 4 - Interior Work - Downstairs
Summer - Fall 2006
Framing
With the basement floor finally poured, we can now start finishing the basement. (View the floor plans.)

A floor--finally!
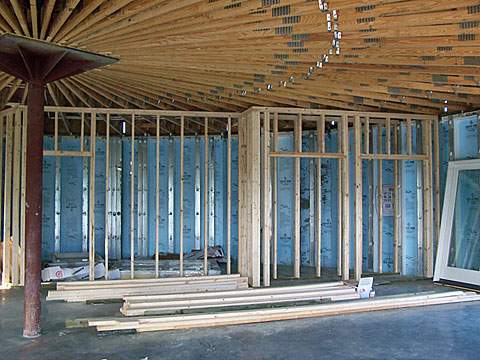
Framing takes shape. Back room is for storage, then two closets for a
bedroom.

Center room and door.
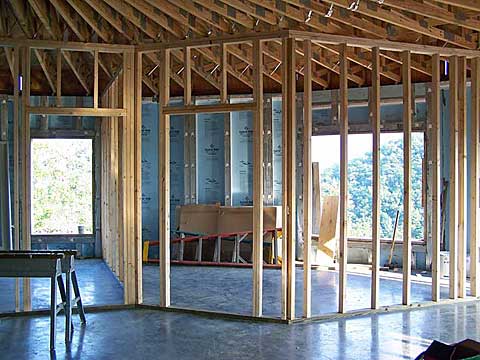
Two bedrooms along the southeast section. Outside door is just off to
the right.
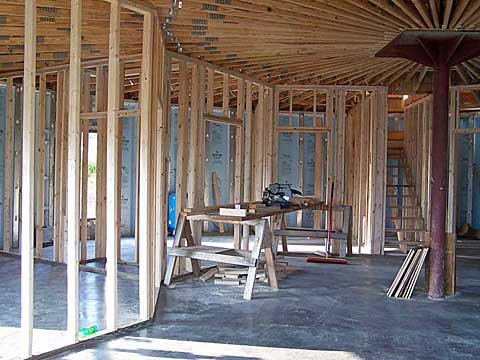
View from door. Left-to-right: bedroom, utility room, bathroom, stairs,
storage room.
Stairs
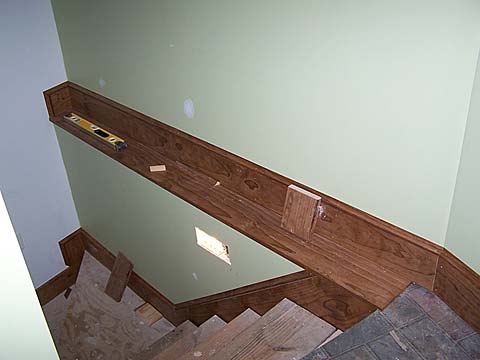
One of the last details to be finished--trim for the stairway to the downstairs.
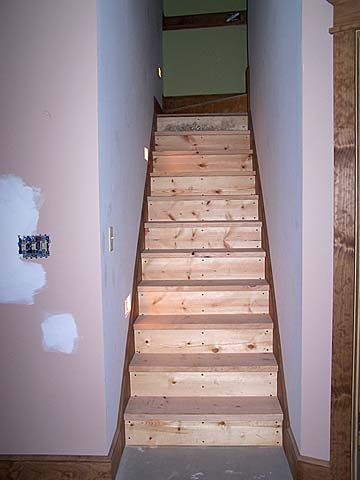
Stairs are ready for carpet, but a lot of painting still needs to be done!
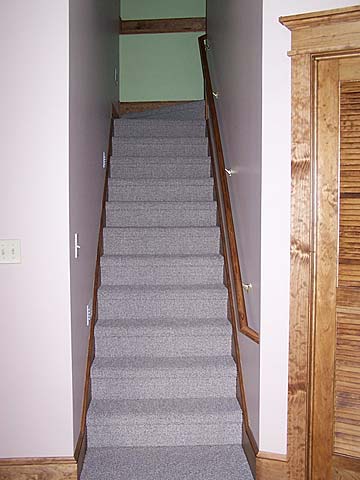
Last item to be finished: carpeting on the stairs.
Center Room

Center room downstairs. The weird artifacts are due to compositing of
three photos.
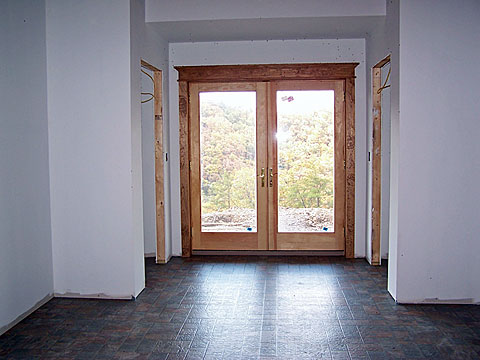
Vinyl floor installed at downstairs entry. The black dots on the wall
are lady beetles-yuck!
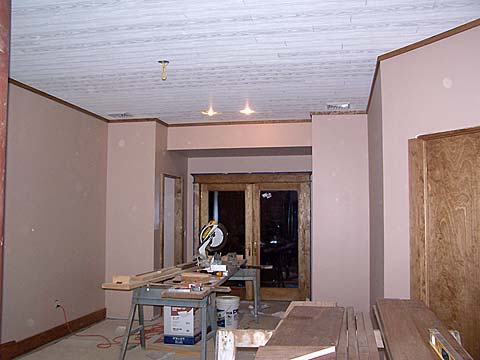
Months later: finish work finally moves downstairs. Ceiling is complete,
all doors have been hung, and the baseboard is nearly complete. Still
to come: door trim, finished stairs, and a bit of paint.
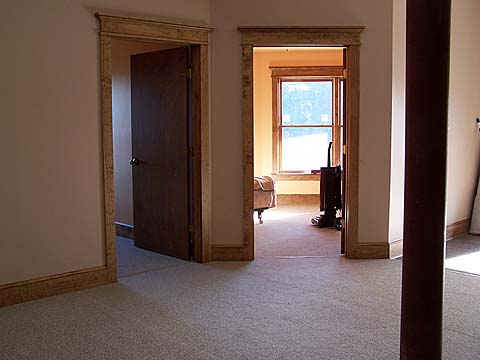
Downstairs complete when the carpet is installed.
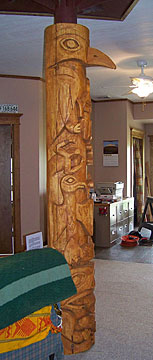
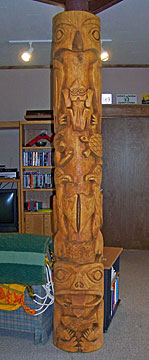
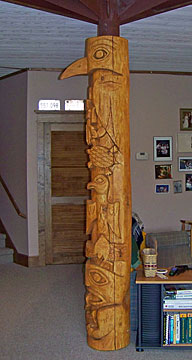
It took a year to figure out what to do with "that pole". Now
it's custom totem pole carved by (now defunct) totempoles.net.
Bedrooms
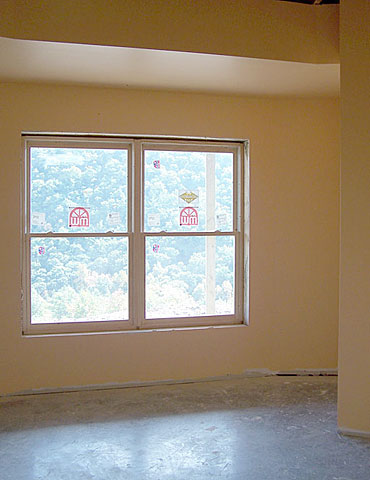
Bedroom 3 - painted.
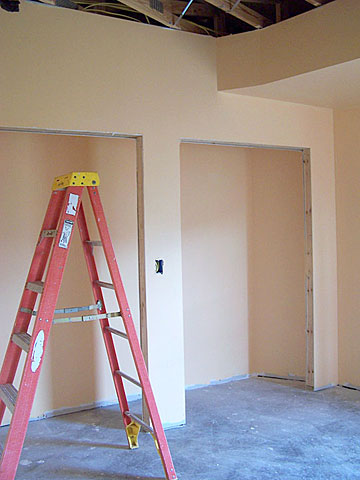
Bedroom 4 (labeled Bedroom 2 on the plans)
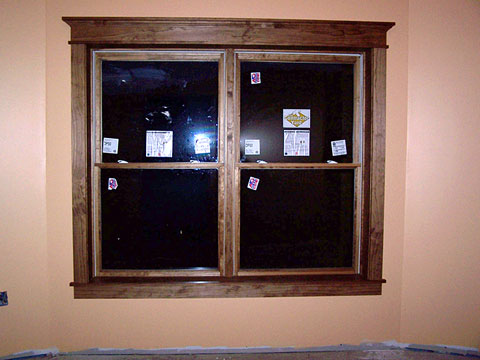
Trimmed-out windows
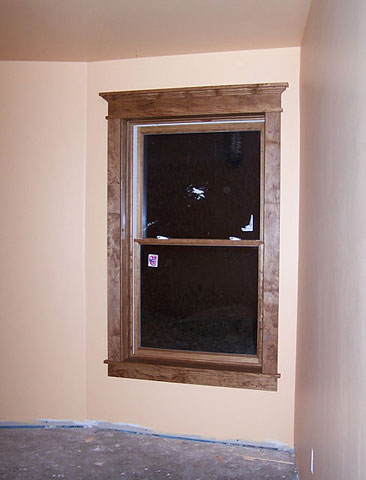

Doors after staining.
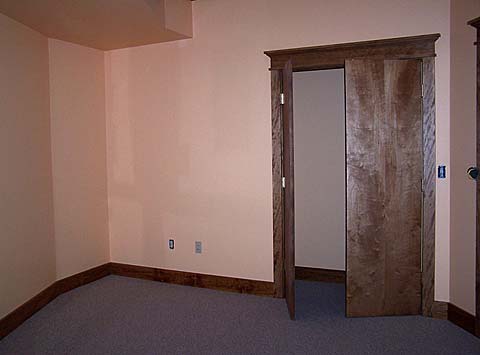
Carpet makes the bedrooms nearly complete.
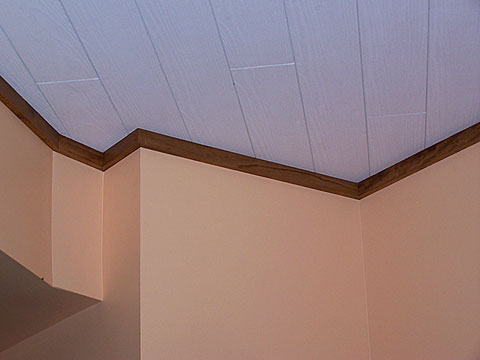
White plank ceiling and trim in bedrooms.
Bathroom


Tile in the downstairs bathroom was laid on the diagonal to mask the fact
that the walls are not parallel (by design).
Continue to Part 5 | Return to Index Page
Susan Wells Rollinson
Remodeled October 2019. Updated 5/5/08.